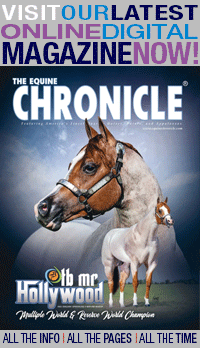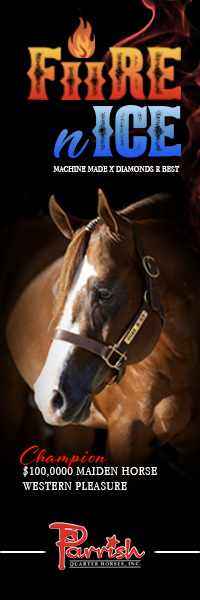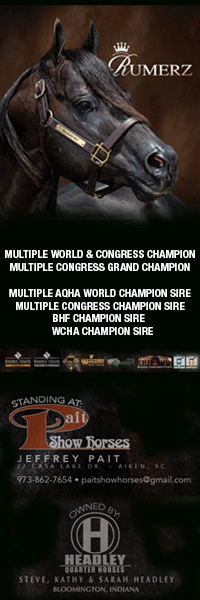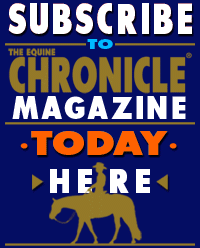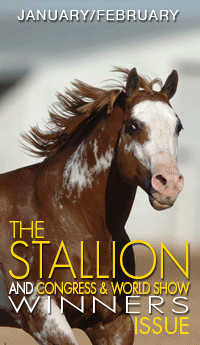
Horizon Structures Presents Series: Building A Kid-Friendly Horse Barn
From Horizon Structures:
by Nikki Alvin-Smith
Children and ponies go together like peanut butter and jelly. The innate enthusiasm that kids bring to the horse barn is a refreshing energy that permeates both the resident equine fraternity and those that manage the equestrian facility. Trainers and riding instructors that specialize in teaching children know how emotionally and financially rewarding their efforts can be on a day-to-day basis. And for the parent with a backyard horse operation, bringing the kids into their barn life and sharing their love of the horse world can similarly bring sincere joy and teach important mental and physical skills to the wee ones that will last their lifetimes.
To make life easier for children to access and enjoy working with whatever type of Equid is chosen, whether that be ponies, horses, donkeys, mules, or miniature horses, it’s a good idea to make customizations in barn design and equipment that can accommodate their special needs.
Designing a horse barn that is specifically geared to be kid-friendly can obviously limit the structure’s future potential use and thus value. The addition of a barn designed for children to a facility or horse property alongside an already established horse sized/adult use suitable build is one way to overcome the different size issue limitations.
Inclusion of both ponies and horses and kids and adults under the same roof can easily be designed to successfully address the specific needs of all parties. Here are the key factors to consider in your barn design to help make it kid-friendly:
Stall Sizes and Door Heights
The smaller species of the Equus genus clearly don’t need as much stall space as the larger ones. A 10’ x 10’ stall is sufficient for a 12h.h. pony, and unless the critters are being kept in groups that would obviously require larger spaces, there’s no need to add square footage. Similarly as with horse stabling, the walls of the stall should be kick-boarded, to help prevent damage to both the building and the animal contained within the confined space. Door heights should be downsized so the occupant is viewable from the exterior of the stall, whether that be a shed-row barn design, or center aisle barn.
The stall doors should still be wide enough to accommodate an adult person walking the Equus in and out of the stable safely, and a sliding door offers easy one-handed operation and avoids having doors swinging in the wind or blocking the aisle.
Lower doors will also mean the latch hardware that secures them shut is reachable by the diminutive stature of children.
Within the stall it is a good idea to utilize special feeding options if viable. Haynets and slow-feeders hung too low often cause injury to the animals, and hay feeders set to high can cause hay and chaff to aggravate equine allergies and even cause eye health issues. The option to incorporate hardware on the front of stalls, such as hay mangers and feed mangers, that can be opened and topped up with hay/grain from the safety of the aisleway versus inside the stall is a great idea. Their use alleviates the need for children to enter the stall at feeding times when animals are often the most excitable and even aggressive, cuts down on feed wastage, and saves time.
Automatic water feeders are also a boon from both a labor-saving angle and safety perspective. Children do not have to lift and carry heavy buckets, they are not in the stall with their backs to the pony when in the stall to hang the buckets, and they are no uncoiled water hoses to trip over in the barn.
High Visibility
From a safety standpoint it is a good idea to incorporate features within the barn that offer easy supervision and monitoring of children both in and out of the stall spaces.
Consider the inclusion of grill stall doors versus solid wood doors; partially grilled stall wall partitions; lower window heights (safety grilled) that both pony and small personage can see through; partially windowed barn entrance doors; video monitoring systems.
Site the barn aisle in direct view and earshot of the outside riding arena to increase the opportunity for instructors to monitor activity when working and fence all riding areas. Setting turn-out paddocks around the barn within easy access of the building also cuts down on the need for children to be out of sight taking ponies to and from pastures.
Safety Features
Parking areas should be carefully sited to avoid the need for visitors to back up when leaving the property if it is possible. Circular driveway designs work well for drop off and pick-ups at a busy barn. Parking areas set distant to the main building or riding areas is a smart idea. And requiring parents to park, then enter the barn to pick up their children is a good protocol in any event. Try to avoid hidden access points to buildings or driveways, where a tractor/delivery vehicle driver would have a blind spot such as corners of buildings.
Landscape the barn area so that vehicles and horse and rider are kept a distance from the sides of the structure (both sides and the front and back of the barn). Planting tubs/containers of plants and flowers works well to keep drivers from parking or driving on the grass/garden.
Secure spaces to house motorized equipment and materials that are not suitable for children to use/access are essential. Password lockable or keyed areas for storage needs are a good idea, including limiting access to hay and bedding supplies (kids love to climb high and play on haystacks or shavings bags), tack and horse equipment.
When children are working with their charges, whether grooming or bathing, tacking up or blanketing, it is a good idea to have an area where the animal can be secured for the activity, such as a grooming stall centrally located in the building with open access to the front.
Cross-ties in the aisleway, and ring ties within the stall or on the exterior wall of the barn under an overhang, should be judicially used as accidents are not uncommon when these methods are employed. Obviously both pony and the miniature equestrian must be correctly taught how to handle tie-up time. The small Equus needs to be taught to stand quietly for long periods without frustration or worry, and the child taught how to do a safety knot for quick release needs and to avoid picking up the pony’s feet when it is tied up rather than held by an adult. Here are some equine handling hacks to know to help keep everyone safe.
Wider aisleways can be a boon in a busier barn, for mucking out/equipment use and for the necessity of equines with their handling personages passing by each other walking in and out of the building. Bear in mind that extra wide aisleways mean cross-ties will be unsuitable for use as they would be too long, and that a specific grooming stall may be necessary. For active barns a line of stalls/tie up areas might be needed where children can work on tasks alongside each other on their individual mounts within easy supervision of one adult.
The exit/entrance to a center aisle or double wide barn design should have a barrier of some sort during summer when the main doors to the barn are open, so escapee Equus can’t run out of the building. Automatic bar designs as well as a sliding wood board or pole that can be manually opened are good options.
If there is a barn office within the structure ensure that it has an open window or view to both inside and outside the barn. If the barn has a loft area, a full-size staircase rather than wall ladder is a safer option, but access to any loft with windows or stall drop-down feed hatches should be secured for adult use only.
Ensure all equipment utilized within the barn is as safe for children to use as possible. Provision of smaller, lighter mucking out tools, plastic not metal forks and rakes, double wheeled barrows versus single wheel, small skips that can be easily dragged from one spot to another (use a boot pull as a safe extra handle) and a place to put all the equipment when not in use keeps the aisleway and barn area free of obstacles.
Rest Up and Rainy Days
Inevitably there will be periods when children become overwhelmed, tired, need to wait for parent pick up or simply need a safe space to grab a sandwich and juice and hit the bathroom. For lesson barns there are often educational interactions for group learning sessions that require an interior space due to a rainy camp day or adverse weather issue.
Designing a break room, with the space thoughtfully ‘child-proofed’ aspects such as electrical outlets, cabinets and food/beverage equipment, is a valuable asset for tack cleaning activities and communal times throughout the day.
Consider bathroom and break room floor types and ease of access for wheelchair bound members of the student body if you offer therapeutic riding services, and in any event also for visiting relatives or friends that may be limited in their physical abilities.
Barn Rules
Everyone that is to enter the barn or be present in its immediate surroundings should follow safety protocols of appropriate footwear and adopt a quiet behavior around the equines. Access to stall areas and pastures should be off-limits without an adult that is experienced with equines present.
Equestrian facilities should conspicuously post all safety signage, including a full set of barn rules that encompass open hours and rules of the facility.
Mixed Barn Designs
A barn that is designed to serve both adult and child equestrians can be easily customized to accommodate the different needs. Consider a L-shaped shed-row barn build to separate the horses from the pony areas, while still maintaining visibility between both. A center-aisle barn can easily factor in varietal stall sizes, stall door heights and designs, and keep horse life at one end and pony life at the other, each with their own specific use entrances.
Feel free to contact Nikki Alvin-Smith for further information and high-res photos.
About Horizon Structures: One horse or twenty, there’s one thing all horse owners have in common…the need to provide safe and secure shelter for their equine partners. At Horizon Structures, we combine expert craftsmanship, top-of-the-line materials and smart “horse-friendly” design to create a full line of sheds and barns that any horse owner can feel confident is the right choice for their horses’ stabling needs.
All wood. Amish Made. Most of our buildings are shipped 100% pre-built and ready for same-day use. Larger barns are a modular construction and can be ready for your horses in less than a week. All our barn packages include everything you need –
Horizon Structures also sells chicken coops, equine hay feeders, greenhouses, dog kennels, 1 and 2 car garages, storage sheds and outdoor living structures and playsets.
Headquartered in South-Central Pennsylvania, Horizon Structures, LLC is owned by Dave Zook. Dave was raised in the Amish tradition and grew up working in the family-owned shed business. He started Horizon Structures in 2001 in response to an ever-increasing customer demand for high quality, affordable horse barns.
For additional information about the company or their product line, please visit their website at https://www.horizonstructures.com
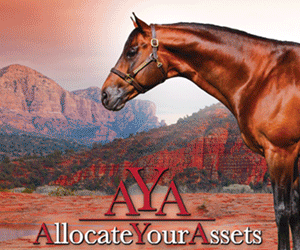
Recently Added
- Elevate your Equine Affaire Experience with the New Trail Guide April 3, 2025
- New All-Around Awards Added to 2025 APHA World Show Lineup April 3, 2025
- EC Photo of the Day – Shouldv Known Better April 3, 2025
- More Around the Rings – 2025 Palmetto PHC Carolina Cash Show April 2, 2025
- Lynn Palm Western Dressage Fund Provides Educational Grants for Group Education April 2, 2025
- Two Martinganza Crew Members Honored at 2025 AQHA Convention April 2, 2025
- EC Photo of the Day – Count On Me April 2, 2025
- A New Hope For Treating Laminitis—Methylated Tirilazad April 2, 2025
- Free Official AQHA Pedigrees Now Available April 1, 2025
- New Equine Surgeons at UC Davis April 1, 2025
Archives
Sign In
Equine Chronicle ® All Rights Reserved. Copyright © 2025
4727 NW 80th Ave. • Ocala, FL 34482 • 352 369 1104 • FAX 352 369 1521
Privacy Policy | Questions, please contact The Equine Chronicle
-
