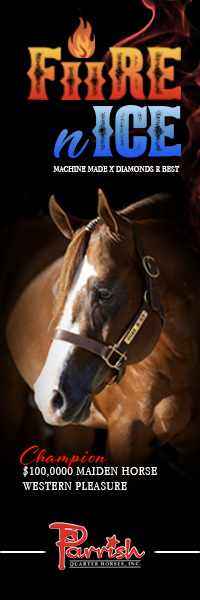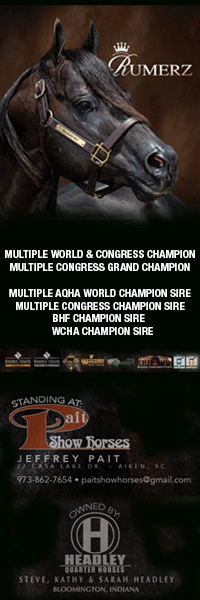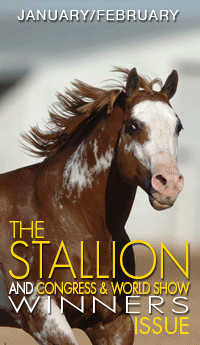Traditions Trends In Barn Building
 by: Nikki Alvin-Smith for Horizon Structures, LLC
by: Nikki Alvin-Smith for Horizon Structures, LLC
The appeal of a barn with a shiny copper cupola, a horsey weathervane atop and the traditional board and batten siding is a beloved sight to most horse owners. When it comes time for a new barn build it is surprising how much traditional designs are embraced, despite all the new siding and ventilation options available on the market.
How did board and batten begin anyway? Board and batten siding is a style of exterior siding that uses vertical boards with “batten,” a vertical strip of wood to cover the seams. Its use in the USA began in the 1840’s, and was probably influenced by styles from Norway and Sweden.
Initially, the original settlers in the U.S.A. utilized the lumber that they found readily available to build log homes. These were often just cabins, as logs were laid on a square design and notched at the corners to keep them in place, one on top of the other. Size was determined by the height of the trees found available locally. The walls were usually not above 8 or 9 feet high, due to the difficulty of lifting heavy logs above the height of the builder.
The problem with log homes was the gaps between the logs that allowed cold air and moisture to migrate into the living space. If you’ve been watching the popular Alaska and Yukon shows, then you’ve seen these gaps plugged with moss and lichen to try to combat the issue. These gaps also allowed insects to enter the home, and termites, mosquitoes and other invaders were a constant problem. It was also not an effective use of the lumber supply as a complete tree was required for each layer on each side of the structure.
Between 1845 and 1865, the advent of the sawmill presented builders with an effective method to make planks from their dwindling lumber supplies. Soon architects of the day had designed a balloon method of building. In this method the frame of the structure was held together with vertical boards that ran from sill to rafter. The exterior boards then ran in a vertical line too, which gave the structure the appearance of being larger.
 However, there were still gaps between these boards. Buildings that exhibit this style still exist today. In my dressage career, I have given clinics across the country in such buildings, and have often stood center in the middle of a converted barn, where the wind whistles through the gaps in the vertical planks and light hits the floor drying out the footing. I can certainly attest to the drafty nature of these buildings.
However, there were still gaps between these boards. Buildings that exhibit this style still exist today. In my dressage career, I have given clinics across the country in such buildings, and have often stood center in the middle of a converted barn, where the wind whistles through the gaps in the vertical planks and light hits the floor drying out the footing. I can certainly attest to the drafty nature of these buildings.
So in a brilliant moment, someone decided to add another smaller vertical board to cover these gaps. Board and batten was born.
However, where the board and batten was used for livestock buildings, the farmers soon found that the air inside the building would quickly become stagnant from the stench of cow manure, gases and the heat from the animals. To address this issue they cut a hole or square in the roofline, to allow the air to escape, much as smoke will disappear up a chimney. There was a need to protect this square from the weather, so the cupola was designed. It was roofed with metal to protect its top surface, and the sides of the square box were often ventilated with small slats to encourage the air to be drawn upward into the small chimney style box.
With the advent of roof vents and soffit vents, you might ask why our horse barns still follow adding cupolas for ventilation and why board and batten style is still so popular. Aside from the practicality of these elements that have withstood the test of time and use, there is an additional aesthetic appeal. The board and batten 3-dimensional factor provides a stronger pattern of light and shade on the building and adds texture. As an added bonus if boards are damaged they are easy to repair.
The cupola still provides great additional ventilation for the structure. In my barn, there is an electric fan incorporated into the cupola. Its use is perfect for hot humid days, when the barn is full of horses and more airflow is appreciated. It sucks the air from the soffits, across the undersheathing of the roof and out through the cupola.
I won’t go into what a weathervane is, for as I’m sure you know. Picking out a design for those is super fun, and I often glance out the window in the morning to check the wind direction as it gives me an immediate idea of the outside temperature, especially in winter. North winds are north winds after all and we all know what that means.
Remember that wood is a good insulator in both warm and cold temperatures. Board and batten made from traditional wood with a modern stain or paint, to protect it from damage from the elements, is still a favored choice of siding. While today, vinyl products offer board and batten design, wood is an extremely functional option to use around horses where an errant kick may damage a vinyl product.
Whatever barn you build, always work with experienced craftsmen that have proven their ability to provide a top quality structure and a company that will provide lots of options for customization of design for your building with full warranties on all materials used and workmanship provided.
This article is brought to you courtesy of Horizon Structures Inc., Atglen PA – Modular horse barn and indoor riding arena specialists. Horizon Structures also offers both residential and commercial kennels, coops, multi-use structures and playsets. Please visit https://www.HorizonStructures.com to learn more.










